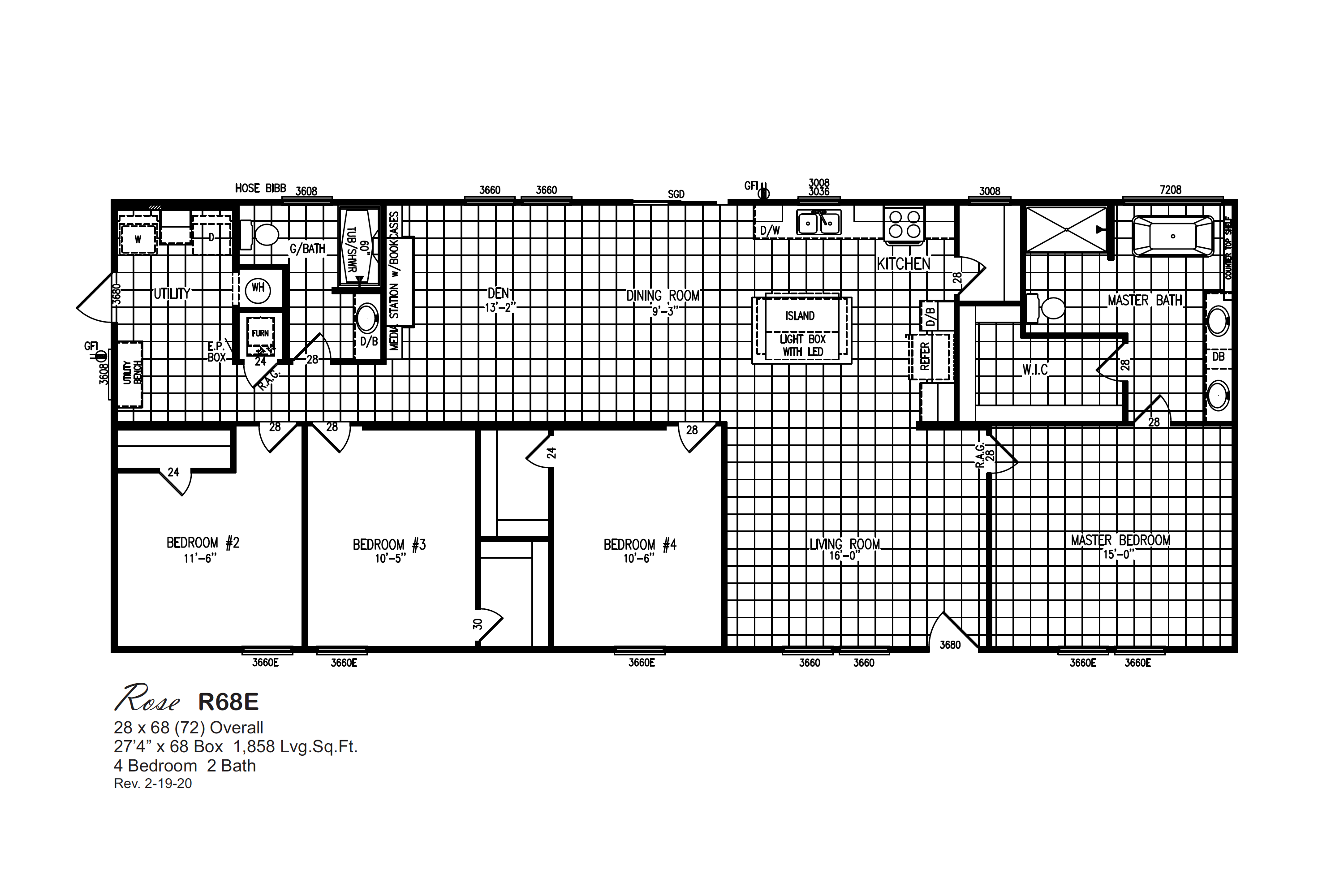- 23009 OK-22, Caddo, OK 74729
- (580) 200-2501
-
Mon-Fri: 9am-6pm
Sat: 10am-4pm
Sun: Closed
- 33 Boyle Road , Kiowa, OK 74553
- (539) 995-1864
-
Mon-Fri: 9am-6pm
Sat: 10am-4pm
Sun: By Appointment Only
- 725 Interstate Dr Ardmore, OK 73401
- (580) 798-3943
-
Mon-Fri: 9am-6pm
Sat: 10am-4pm
Sun: Closed



































